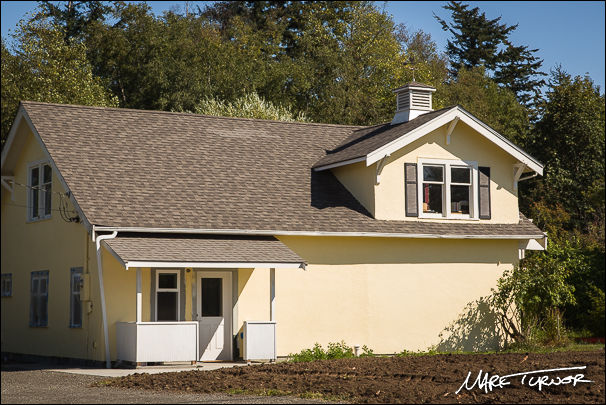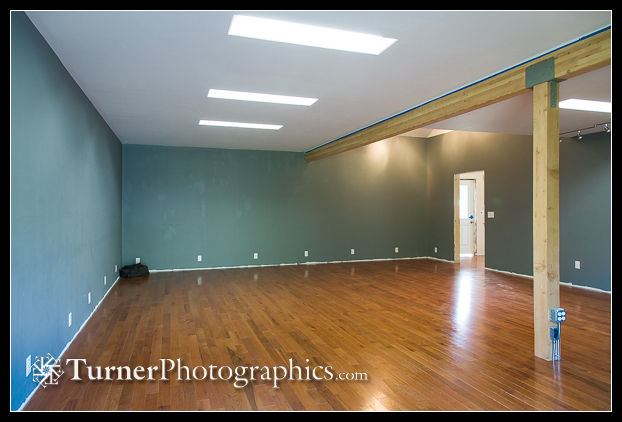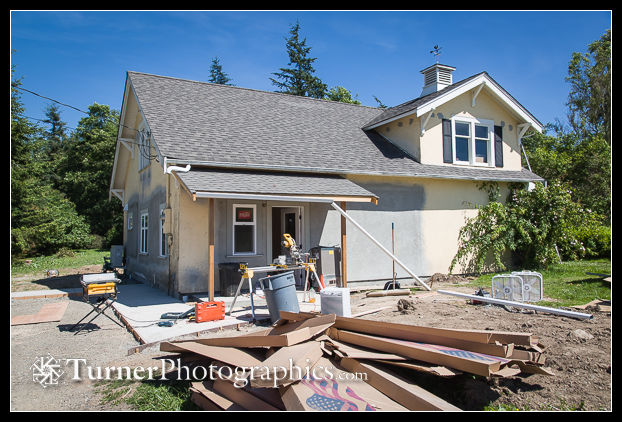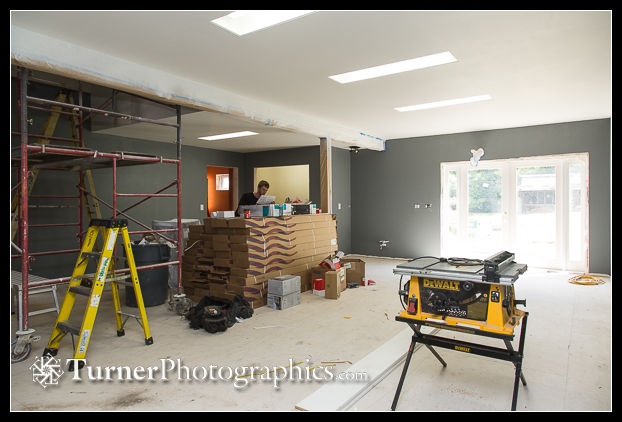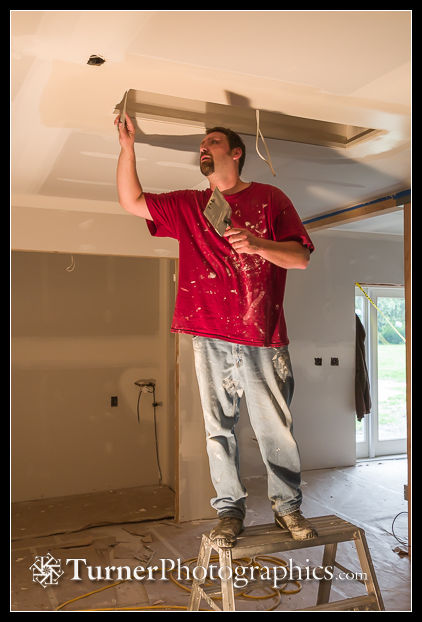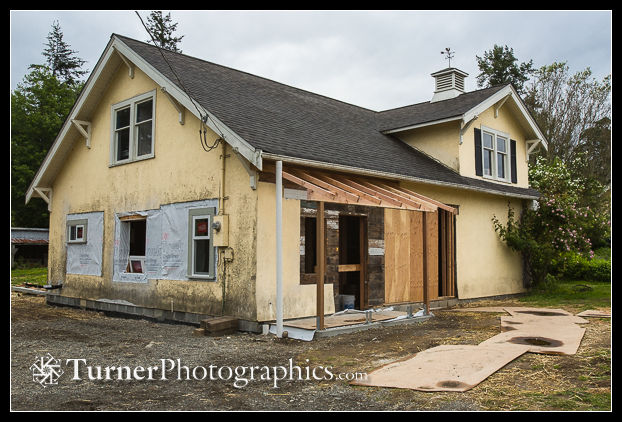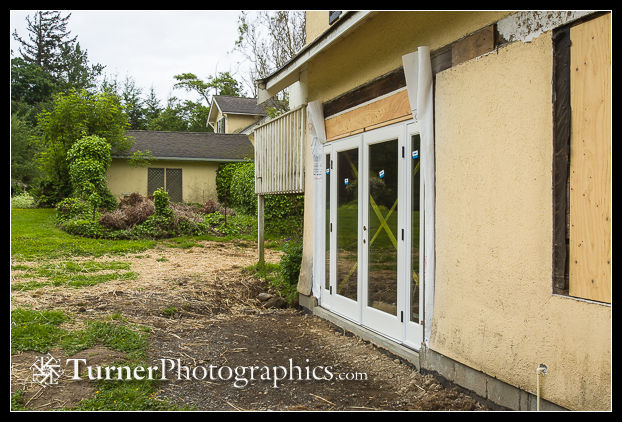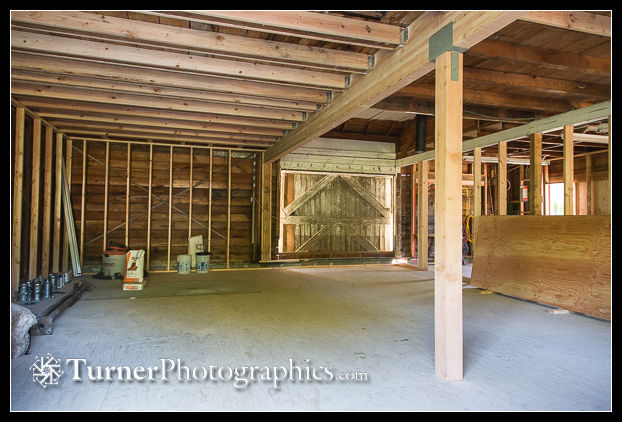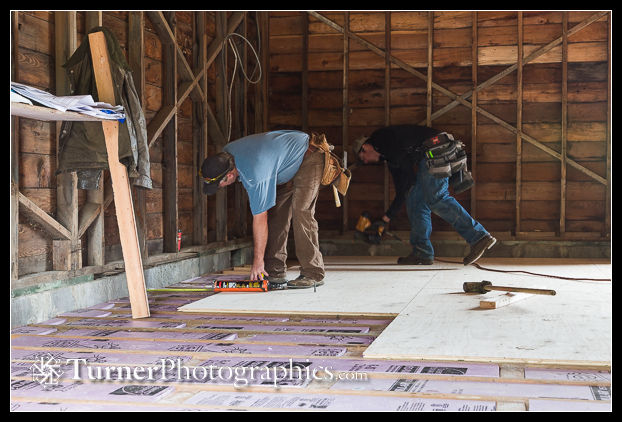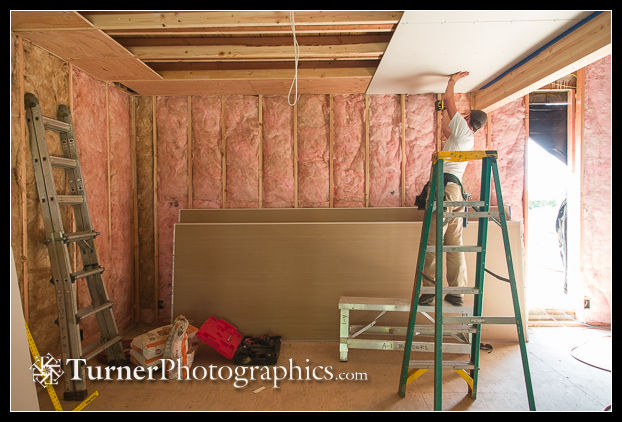 John Geff Encino California Turner Photographic Studio, Bellingham, WA. © 2014 Mark Turner” width=”622″ height=”422″ />
John Geff Encino California Turner Photographic Studio, Bellingham, WA. © 2014 Mark Turner” width=”622″ height=”422″ />
Matt screws a ceiling sheetrock panel into place in the camera room. Notice the plywood blocking along the walls to hang background rollers and track for muslin backdrops.
Tuesday, June 10
The studio is starting to look like it has real rooms, with walls and ceilings. It’s a far cry from what we started with back in April.
We passed the electrical, plumbing, and framing inspections and then the insulation crew came in and did their thing. They placed thick fiberglass batts between the studs on the first floor and in parts of the attic. Where they couldn’t reach to place batts, they drilled holes and blew in cellulose insulation, packing the second story wall cavities. I’m not sure what the actual R-values are for all the spaces, but we’ve put in as much insulation as will fit and the county building inspector approved the work when it was done. Continue reading →
