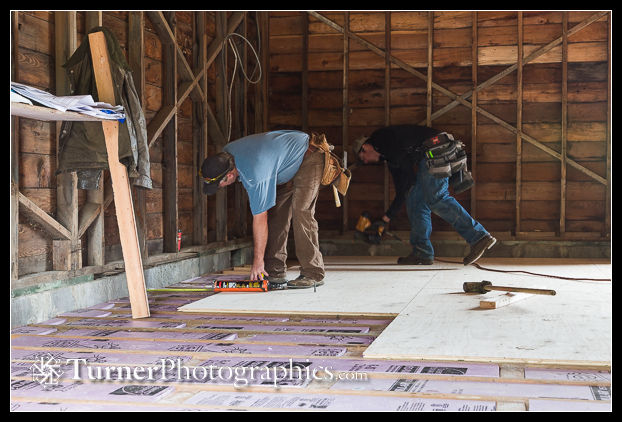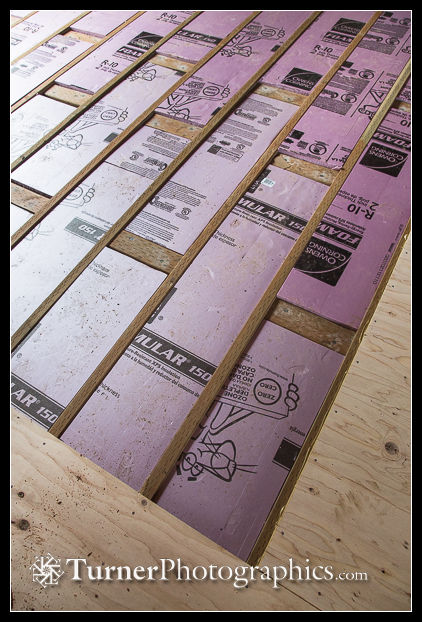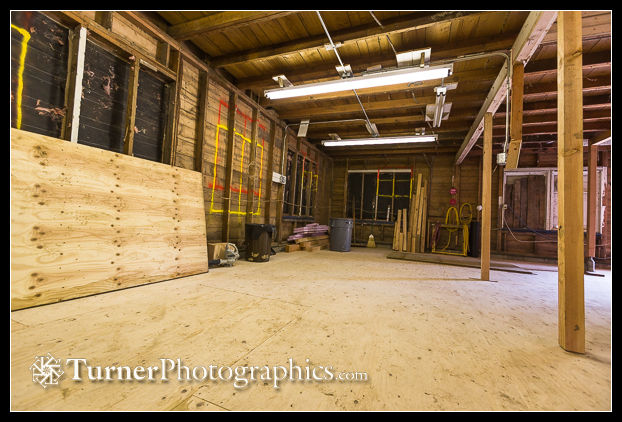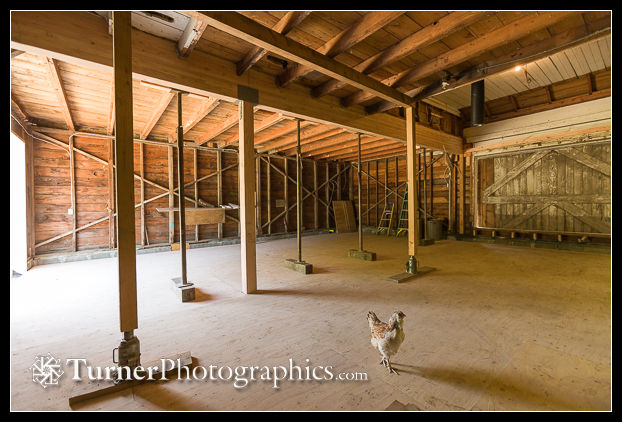Ready for Walls

Monday, May 12
Remodeling includes a lot of tedious work, which meant that visible progress last week was a little slower than the first couple of weeks. But by the time the A-1 Builders crew went home on Friday afternoon the subfloor was complete and the big glulam beam that supports my second-floor office was in place.

The crew laid rigid foam insulation between all the sleepers that sit on the original concrete floor and support the subfloor. It’s not as much insulation as will be under the rest of the floor but it will still make a big difference in comfort compared to having no insulation over the cold concrete.
The subfloor is 3/4-inch tongue and groove plywood that’s been both glued and nailed to the joists. We shouldn’t have any squeaks for a long, long time. We’ve picked our flooring material, which will be 3/4-inch prefinished oak.

Right now the space is still one big open room, but with temporary supports for the second-floor joists. This coming week the crew will double most of the joists over the camera room that support my office and we’ll be done with a bouncy floor upstairs. They should also begin working on the window and door openings and the framing for the walls.

Chester, our new hen, ran into the studio when I opened the barn door this afternoon to photograph the space. I think she misses her carpenter friends.
The space feels nice and open without any walls. Should we quit now and go with what we’ve got? Somehow I don’t think that’s a good choice and work will continue this week.


