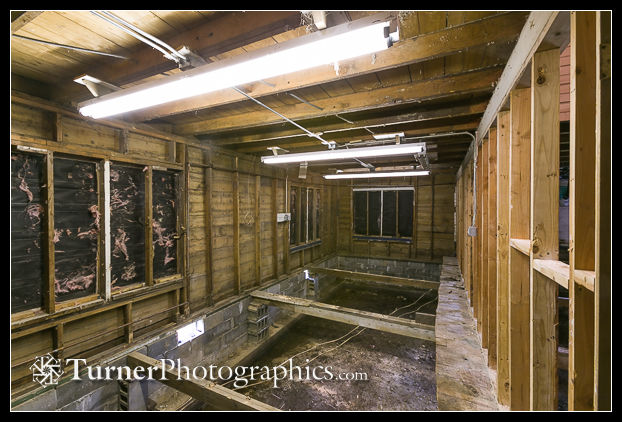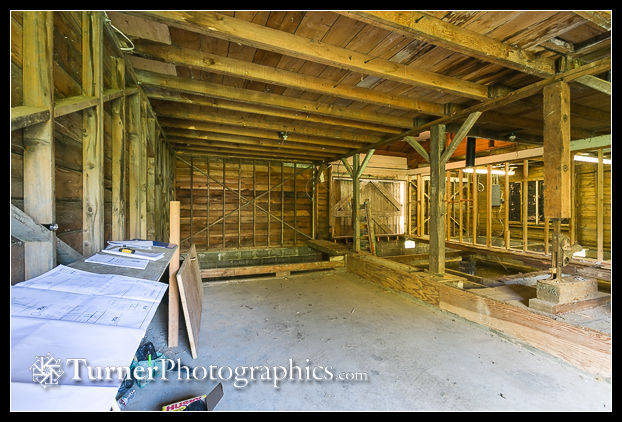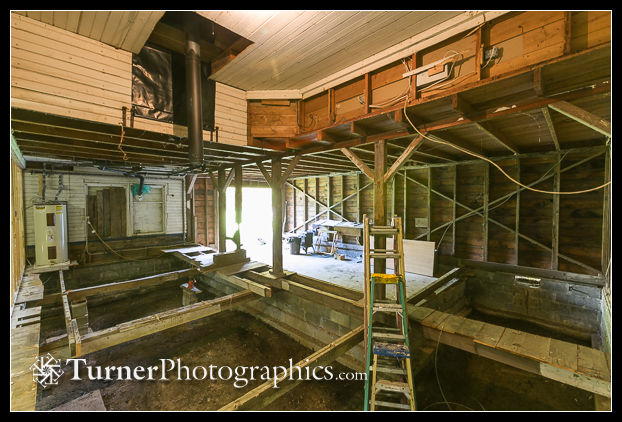Studio Construction Begins
Tuesday morning, April 23 the crew from A-1 Builders arrived to begin work on renovating the old feed store into my new photo studio. I’d already done a lot of the demolition work to remove wall and ceiling coverings, take out a lot of the old floor, and get rid of the debris. Doing that work myself saved us a fair chunk of change, built muscles in my arms and shoulders, and made it possible for the professionals to get most of the remaining demolition work completed the first day.

The photos here were made at the end of the work day, after the Plymouth Builders crew cleaned up and went home for the evening. The first one, above, shows what will become the reception and sales area. This is the view from near where we’ll put in a new front door. The back of the room will become a bathroom / dressing room.

Here’s the camera room, viewed from the east entrance. Right now there’s just a big hole and a sliding barn door, but eventually there will be French doors that open to the garden and outdoor studio. When finished, the camera room will be about 20×30 feet. The entire floor will be lowered to match the concrete slab in the foreground.

This is the same camera room, but viewed from the reception area door. You can see that the posts holding up the second floor (my office) don’t go all the way down to the footers. That’s one reason we’re renovating all the way to the crawl space. Those posts will go away, to be replaced by a glue-lam beam running the length of the room. Where you see a stovepipe hanging from the ceiling is approximately where a circular staircase will connect the studio with my office upstairs.

