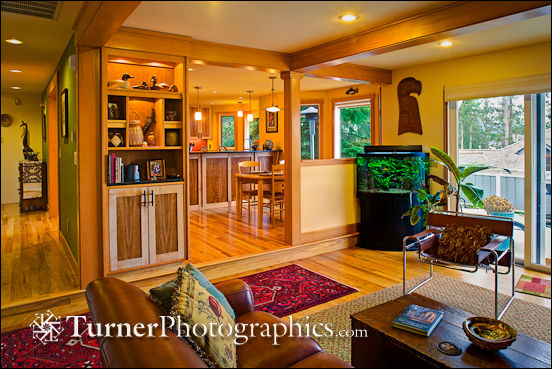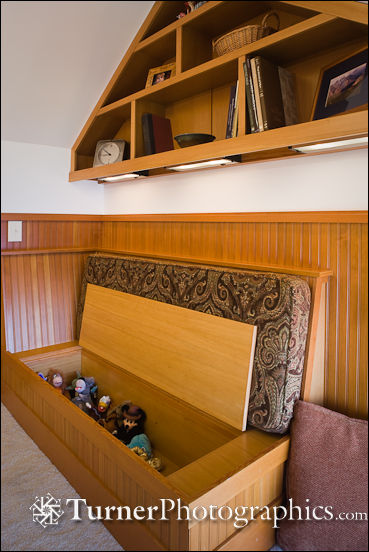Interiors
Last month I had the pleasure of photographing two interior remodeling projects for Darin MacGillivray of Sound Woodworks. We met at Green Drinks Bellingham back in January and partnered to make both of our Home Show presentations better. He got great photos to show off his projects and I got a nice-looking booth.

The first project I shot for Darin was a kitchen in a 1960s Edgemore home. It includes lots of built-in storage, a computer nook, and a breakfast bar. All were custom designed and built specifically for the home owners.
 The second project is an attic playroom that could be an adult retreat when the children are grown. We moved a lot of toys into the closet in preparation for this shoot. The room has a low sloping ceiling. Darin told me he had to build everything in place because there was no way to get finished pieces up the steep stairs into the space.
The second project is an attic playroom that could be an adult retreat when the children are grown. We moved a lot of toys into the closet in preparation for this shoot. The room has a low sloping ceiling. Darin told me he had to build everything in place because there was no way to get finished pieces up the steep stairs into the space.
Both projects were photographed with Canon’s 24mm TS-E tilt-shift lens so I could control perspective and avoid converging verticals. The existing lighting was good in both spaces, but I used one small flash (with an orange gel to match the tungsten sources) as an accent. I’ll be photographing another project for Darin later this spring when it’s finished. That one is a “man cave” in a private airplane hanger.

